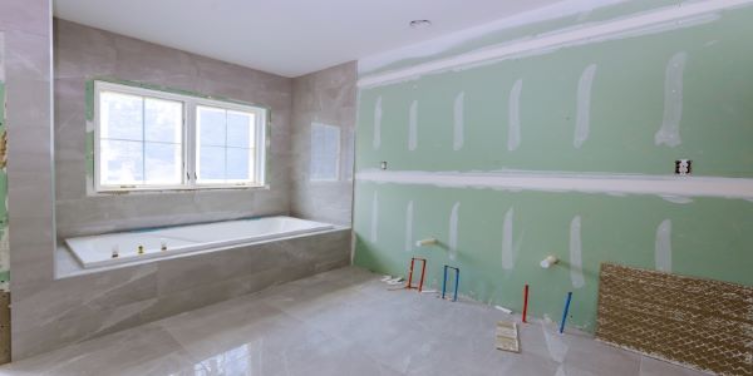
Do you love your current home, but find yourself needing more bathroom space? Are you considering converting your half bath to a full? Many homeowners find themselves doing so because they are expanding their family, creating a suite for an aging parent, or they just want to add value to their home. It can be challenging to design and renovate the space needed to accommodate all of the necessary bathroom fixtures. Therefore, before you begin it is important to access the available space you have and determine how to utilize it, as well as the amount of work needed and the time and cost required to complete the project will be.
Half Bath/Full Bath—What’s the Difference?
A half bathroom, which is often referred to as a powder room, is a bathroom that only has two fixtures, normally a toilet and a sink. It is usually a compact space that is centrally located near high-use areas like the kitchen or living room. Another option is the ¾ bath, which includes a toilet, sink, and shower. A full bathroom has three or more fixtures, which typically include a toilet, sink, bathtub, and shower. Most homes include at least one full bath and sometimes a half bath, depending on the size of the home. Many people choose to have a full bath in a centrally located space in their home and then put a half bath in their master bedroom as an added amenity.
Do You Have Enough Space?
Since most half baths don’t have enough room to add a full bath and shower, to make one bigger you either need to have room to expand or have a smaller setup with just a shower, which would be a ¾ bath as mentioned earlier. You may consider expanding the space into an existing closet or taking a piece of an adjacent room. It is important to note that you will most likely need a permit for this type of expansion.
Related Topic: Bathroom Upgrades That Don’t Require a Complete Renovation
Plumbing Essentials
Although the plumbing a bathroom requires can vary according to the kind of full bath you want to create, the basic plumbing requirements for most bathrooms include a vented 2-inch drain line, one hot and one cold water supply pipe, a faucet valve for the tub, and a riser pipe for the shower. You’ll also need to hire a professional plumber to install the new pipes, valves, and drains. It is important to use a licensed plumber to complete this type of work to ensure that it is up to code and that all safety regulations are followed.
Tub/Shower Options
If there’s room to install a full-sized walk-in shower and tub combination, that’s great. But if there’s not enough space, there are other options. For example, you could choose either a corner tub/shower combo, a smaller soaking tub, a walk-in tub/shower, or a tub with a hand-held shower head. Your shower and tub options also depend on your preferences, not just the amount of space you have available. Some people aren’t a fan of taking a bath, so a stand-up shower is more important to them. Others like to do both, so they lean towards having a shower and tub combination. In some circumstances, the homeowner has plenty of room to expand and will choose to have both options in their full bath, like a separate soaking tub and stand-up shower stall.
Hire a Professional
Before hiring any other contractors, you should reach out to a licensed professional like Mr. Rooter to find out what you’ll need to access the existing plumbing and add the new lines. Some homes have plumbing pipes readily accessible, but there are others where the pipes are concealed behind walls. The difficulty of accessing the pipes will naturally affect the overall cost. But by using Mr. Rooter for your plumbing installation needs, you’ll be using the most experienced plumbers in the industry. Mr. Rooter provides homeowners with guaranteed parts and workmanship, so you know that your plumbing will perform perfectly after one visit. Call us today to get an in-home estimate for your bathroom expansion project.